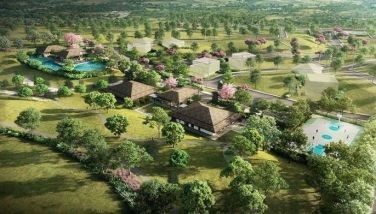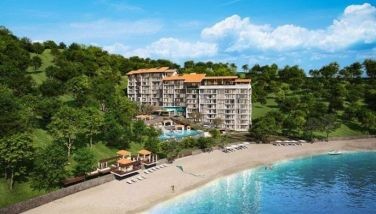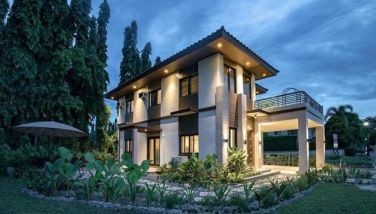Rockwell's flood-free approach
MANILA, Philippines - Ever wondered why some structures located near bodies of water like the Pasig and Marikina Rivers were inundated by the recent typhoon Ondoy while others were not?
The natural topography of the land on which these structures are situated plays a big role. Of course the higher the site the lesser chance that it would be flooded. But what about those developments in low-lying areas or riverside developments that normally do not get flooded but found themselves victimized recently?
Katipunan Avenue was knee deep in water but the Ateneo de Manila University was largely spared. Master planning of the university prevented flooding in the area. They spread the buildings apart allowing rainwater to freely run off.
The architectural design landscape has a new thing to consider these days. Not only should a development be structurally and aesthetically sound, designers should now take into consideration natural calamities as part of the planning process.
In the light of the recent tragedy that hit the metro, designers and developers alike now have to think of ways of incorporating flood control measures into their projects.
Estimates of Department of Public Works and Highways of the 50-100-year cycle flood study in the country would place the mean sea level higher at 7.4 meters from the previous 5.2 meters in some areas in Metro Manila. Designers and planners should take into consideration this projected rise in mean sea level to prevent such disasters from happening again if the development is to be built in the areas affected.
One such developer is Rockwell Land Corporation (RLC). According to company president Nestor Padilla, considering the worse-case scenario has always been a part of their planning process.
Rockwell’s newest development, the 5.5-hectare Grove, is located along C-5 near Ortigas Avenue beside the Marikina River. The project’s natural elevation is 4.46 meters above mean sea level at the back and 5.16 meters at the front, but the developers have planned for the streets to have an elevation of 7.4 meters.
The company’s highly successful development in Makati, Rockwell, which is located near Pasig River has an average elevation of seven meters above sea level, with its lowest point in Estrella corner J.P. Rizal Street. “We plan to eventually improve that. The important thing is that there is an alternative access to the property,” Padilla said.
These riverside developments take into consideration mean sea levels and the effects of flooding, even if it means spending more to raise the development higher than the estimated rise in mean sea level and installing additional exit points for rainwater run-off.
In short, residents of Rockwell developments do not have to worry about flooding, whether now or in the future.
The Grove by Rockwell
Designed by US Architect Don Wilder (Cabo del Sol in Mexico, Pakubowono Residences in Indonesia, Westin Stonebriar in the US) and Jun Rodriguez of Pimentel Rodriguez Simbulan & Partners (Citibank Tower, PLDT Tower), The Grove by Rockwell is a fusion of contemporary architecture and landscape design demonstrating a contrast between urban and lush atmosphere.
The Grove will have six residential towers, two of which are now under construction and will consist of 24-storeys each with 500 or more units.
The project is designed to have an element of mystery to it. The high entrance gate opens to a whole new level of experience, just like entering a tropical paradise. Coming home to The Grove will always feel like going away for the weekends. It begins with an arrival court, cool with the sound of the foundation and the shade of palm trees, just like in a tropical resort. At the heart of The Grove lies a central waterfall, between two towers nearest the river. The water meanders deeper through the property, flowing into multi-level pools under shaded trees. The river continues, trickling into koi ponds surrounding the retail area.
More than visually enhancing its surroundings, the landscape functions as pockets of relaxation, peace, and quiet, and entertainment for residents and their guests.
The units
The residential towers are comprised of flats, lofts, Z-lofts, penthouses, and beautiful garden units. Designed by Jun Rodriguez, Z-loft units gives one the privilege of enjoying opposing views of the city. Meanwhile, the special garden units take full advantage of the development’s distinctive landscape. Located at the ground floor, the expansive garden units extends to ones private backyard, where they may appreciate the beautiful, scenic sunset as one lounges by the patio or takes a dip in their very own plunge pool.
All residential spaces are designed for the exclusivity and comfort that people have come to expect from Rockwell.
- Latest



























