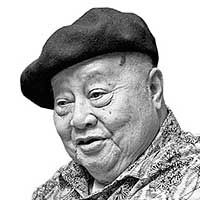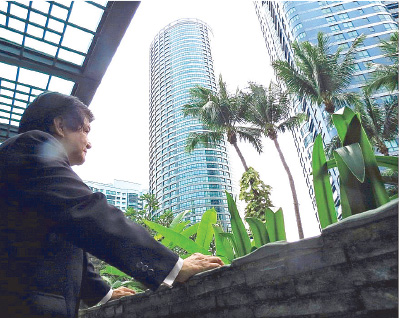Felino A. Palafox Jr.: Visionary architect

(Part 1)
I left my hometown, Rosales, in eastern Pangasinan in 1938 to enroll at the Far Eastern University High School. My coming to Manila was a boyhood dream fulfilled and I have retained so many fond images of this city, what it was like in those quiet days of the Commonwealth. No soaring monoliths punctuated the skyline — the tallest buildings were the Great Eastern Hotel around Carriedo, the Avenue Hotel on Rizal Avenue and the City Hall tower —all of them scarcely 10 storeys tall.
Rizal Avenue from Doroteo Jose all the way to Blumentritt was lined with trees. No traffic jams choked the streets — hundreds of horse-drawn calesas jostled in them instead, with buses, streetcars and American cars. The Pasig where we swam after school was alive and green. Sure, pockets of slums were visible but all were clean.
The other week, I visited the old familiar places and realized with sorrow and dismay that my Manila has decayed so much, it has become Asia’ s ugliest. In Santa Cruz, Sampaloc and Tondo — the old wooden buildings are falling apart, and the new postwar constructions are grimy with soot. And the sidewalks have all been taken over as living space. Filth is everywhere; indeed, Manila streets are not only dirty — they are also dangerous. The neglect is everywhere, even in Chinatown where there is so much construction. And the most glaring anomaly of all is the old moat around the Walled City, a golf course that should be a green park for befouled Manileños.
It is with these grim thoughts and a nostalgia for the city that I discovered as a boy that, last week, I sought the comments of an international Filipino achiever, Felino A. Palafox Jr. the architect visionary who is perhaps better known abroad than in his own country.
Jun Palafox was born in Bacarra, Ilocos Norte. His father was a phycisian, and his mother, Natividad Albano, was a teacher. As a child, he was taught by his mother how to draw and make paper artwork. He received a classical secondary education from the Christ the King Seminary when he was 13. He obtained his bachelor’s degree in architecture from the University of Santo Tomas in 1972 and two years later, his MA in Environmental Planning from the University of the Philippines. In 2003, he graduated from an Advanced Management Developmental Program from Harvard. He was only 27 years old when he started working as senior architect and planner for the government of Dubai. During his term, he met Henry Sy as one of his clients. The patriarch of the Sy conglomerate encouraged him to return to the Philippines.
Jun Palafox is the only Filipino and Southeast Asian to make it to the list of the top 200 architectural firms compiled by the London-based Architecture magazine.
As principal architect and managing partner of Palafox and Associates, his major projects include the architectural design of more than eight million square meters in 38 countries.
Visionaries are passionate, single-minded and combative. In any society, there are really so few of them and they often clash with one another when they shouldn’t, when they should meld with one another to form a consensus, or a total vision that would then galvanize the rest of the people to action. It is this need for consensus, for cooperation that often escapes these wonderful people.
The vision of Jun Palafox for this country is doable, but it requires acceptance and support from other visionaries and from the power holders in the public and private sectors. His answers to my questions clearly define that vision and the man himself, his excellence as well as his virtue.
PHILIPPINE STAR: In your own words, define architecture. Should it have nationality?
FELINO A. PALAFOX JR.: Architecture is an art, science, technology, profession, economy, and a business. It should be precise, but it should also have a humane quality, so that even if we are tasked to build a high-rise edifice, we also think of how it impacts on the pedestrian. Architecture is an experiential, functional, and visual art.
Architecture must appeal internationally, but must have a strong sense of place. It is contextual as architecture of the building must relate to the neighborhood, the community and the city.
How will you define Filipino architecture? Is there such a thing as Filipino aesthetics to be used in architecture?
Architecture in the Philippines is the amalgamation of various contexts: environmental, socio-cultural, physical, island tropical, among others. Architecture in the Philippines is an evolution because of the many cultures that influence us: Malay, Indo, Chinese, Spanish, Europeans, and Americans, international. We are influenced by a mixed culture and by international exposure. Indeed ,from the environment we live in, there are signposts identifying our cultural identity, including those historical facts, those colonial influences our cities and architecture have been subjected to.
Among the world’s best architects (ancient/modern) who are your greatest influences?
Frank Lloyd Wright and Daniel Burnham
Of your many projects, what are you most proud of? Why?
I often say the next one. As principal Architect/urban planner of Palafox Associates and Palafox Architecture which I founded, we have carried out more than 1,000 projects in 38 countries such as the master plan of the Rockwell Center, and the architecture of its first five buildings — Rizal Tower, Luna, Hidalgo, Amorsolo East and West; urban planning, architecture and design projects in Dubai; Ayala Alabang; Cebu Business Park, among others. I also worked as an architect and urban planner in Dubai, Ayala Corporation, Ayala Land and the SM Group.
Having worked abroad, what insights do you bring home in your work here?
My visits, observations, study tours, and reviews of more than 1,000 cities in 63 countries have nurtured in me a discerning perspective of urbanization and architecture.
There are five ingredients for successful cities and countries elsewhere in the world: visionary leadership, strong political will, good planning, good design and good governance. Our country lacks all five of these. Most of the decisions made in the built environment are done by politicians and lawyers. Architects, engineers, urban planners, urban designers, environmental planners are usually not consulted and are often not involved in plans for the built environment by government. We have many capable Filipino architects, environmental, urban planners, designers, engineers and scientists who are creative, innovative and know the solutions to problems. It’s time to set aside our extreme vested interests, too much politics, and work towards a common good.
I have doubts the capacity of Manila’s skyscrapers will withstand an earthquake with intensity 8. What do you think?
I agree but studies by Japan International Cooperation Agency (JICA) concluded that only two percent of tall buildings will collapse and 20-30 percent of low-rise buildings will collapse even at magnitude 7.2.
What are the possibilities for further growth in Metro Manila? Or is Manila doomed?
Manila had the opportunity to create a unified city equal to the greatest of the Western world. However, the Laws of the Indies segregated people of various income classes — Intramuros (“inside the walls”) for the ilustrados and principalia and Extramuros, “outside the walls” for the indios, Sangleys, and peasants. After we became an independent republic, the “City Beautiful” urban planning principle introduced by planner Daniel Burnham was disregarded, and government and industry leaders copied erroneously the car-oriented Hollywood and Los Angeles of the 1950s and 1960s, resulting in long commutes for employees from their residences to their offices. Manila’s empty lots and spaces in the city are filled in by informal settlers, who have moved to Manila in the hopes of finding a better living and future for their families. Metro Manila can be an urban laboratory for the mistakes made and lessons to be learned in architecture, urban planning and real estate development.
A Manila Megalopolis 2020 vision that I put forward in my Harvard term paper back in 2003 showed how the Philippines can create pockets of efficiencies and strong regional economic activity by connecting major transportation nodes to decrease rural immigration to the already congested Metro Manila. It is important to identify regional growth centers as counter magnets to the rapid urbanization in migration to Metro Manila.
The 21st century will be a “Re-Century”: re-imagine, re-plan, redesign, redevelop, renew, and hopefully, renaissance. Manila or Metro Manila can still be redeveloped, renewed, revitalized through comprehensive architecture, urban planning, engineering, and other built environment disciplines.
Have you any plans for Intramuros?
We have put concepts and ideas, but the most challenging is the bureaucratic red tape you have to navigate and the very stringent obsolete restrictions.
The esteros of Manila, the Pasig River. I saw the Singapore River when it was dark with refuse. It’s so clean now. How can the Pasig be reclaimed?
Countries that once abused their rivers have come full circle and resuscitated their precious waterways. It is often taken for granted that grand rivers like the Seine, Thames, Hudson, and Danube also went through what Pasig River is going through—years of indifference and abuse brought about by industrialization and so-called progress. The process of rehabilitation each went through, however, is a long and complex one requiring the highest kind of commitment, visionary leadership, strong political will, planning, design and governance. Environmental and urban regeneration goals must be set side by side, for one is ineffectual without the other.
I strongly recommended the 10-meter easement and to create Pasig river walk/pedestrian/promenade to connect with Manila Bay walk and Laguna Bay promenade. These areas can also be connected through water transport like ferry boats.
By relocating the informal settlers onsite or near the site through socialized housing, the Pasig River can once more reclaim the once wide riverbanks and watercourses. We can once more appreciate the spatial expanse of the river and create bustling, lush and inviting promenades, parks, and areas for socializing with al fresco dining, cafes and riverside restaurants. Once fully redeveloped, they will enhance, expand, and encourage a change in lifestyle, conserve marine life, and most importantly, bring forth the appreciation of a long neglected asset.
On January 6, 1999, Executive Order 54 was passed, creating the Pasig River Rehabilitation Commission which is tasked with the “responsibilities for the effective rehabilitation and development of the Pasig River to its historically pristine condition conducive to transport, recreation, and tourism.” The Commission is mandated to plan, monitor, coordinate, and implement functions and activities within the Pasig River System. One of the tasks of the PRRC is to draw up an updated and integrated Pasig River Rehabilitation master plan which was put together by Palafox Associates. The master plan proposed anchoring multi-purpose developments along the Pasig River to act as catalysts for renewal. Guidelines were set to ensure land-use continuity linking immediate waterfront developments with adjacent in-land uses. The river is envisioned to stitch the historical, cultural, and commercial districts via a vibrant corridor that is defined by appropriate architectural styles, massing, scale and density, and enriched by valued heritage structures and opportunities for adaptive reuse. The Pasig River Rehabilitation continues to be a challenging project for those who continue to battle for its revival.
The success of the urban waterfront development plan is not led just by political and business leaders, but by a host of concerned citizens who believe in the value of civic involvement and the importance of the Pasig River to our history and culture. Cities regenerate from within. (To be continued)

As principal architect and managing partner of Palafox and Associates, Jun’s major projects include architectural design of more than eight million square meters in 38 countries — including the masterplan of Rockwell Center and its first five buildings.



















