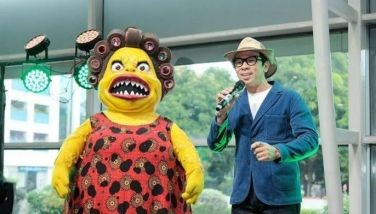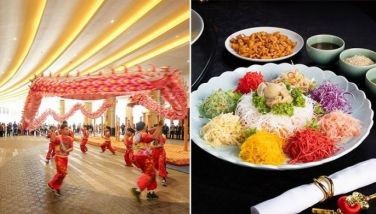The Grand Hyatt Shanghai: High aspirations
May 4, 2002 | 12:00am
 If Shanghai is Beijing’s dream, Pudong is its wet dream. Almost a decade ago, China announced its intention to build a super city on the other side of the Huangpu River. About the size of Singapore, the area wedged between the river and the East China Sea was home to rice fields. When officials showed the area that they said would usurp Hong Kong’s place as Asia’s financial powerhouse, it was hard not to smirk and wish you were wearing a pair of gumboots.
If Shanghai is Beijing’s dream, Pudong is its wet dream. Almost a decade ago, China announced its intention to build a super city on the other side of the Huangpu River. About the size of Singapore, the area wedged between the river and the East China Sea was home to rice fields. When officials showed the area that they said would usurp Hong Kong’s place as Asia’s financial powerhouse, it was hard not to smirk and wish you were wearing a pair of gumboots.
Now, to drive into Pudong is to look at the hyperbolic future. More than 150 high-rises thrust upwards, anchored by the Jetsonesque Oriental Pearl Tower, a camp monstrosity at the river’s edge. Directly beside it is the future site of the Shanghai World Financial Center. Planned to surpass the Petronas Towers as the tallest building in the world, it was meant to be built by 2001. The massive puddle filled with brown water and rusty bars tells a different story. Under the helm of the ego totem Japanese super builder Minoru Mori, the building is on hold for financing.
In a skyscape of exaggerations, China’s tallest building and the third highest in the world at 420 meters, the Jin Mao Tower dominates. Designed by Adrian Smith of Skidmore, Owings & Merrill, the 88-storey high-rise with its subtle — by Pudong standards — pagoda style, moves skywards in a rhythmic pattern.
The recently opened Grand Hyatt Shanghai, the city’s newest and most stunning landmark, brings a new sense of style to Pudong. The world’s tallest hotel and the address for the city — fills the top 35 floors of the Jin Mao Tower. Riding skyward in the translucent elevators that move passengers in a blur of motion, it’s not hard to get a little giddy. Designed by Jean Philippe Heitz, the hotel fuses decadent Art Deco with contemporary Chinese design.
Design Concepts formulated the concept through unique combinations of design inspirations taken from different cultural eras of Shanghai – the age-old Chinese traditional decorative art, the turn-of-the-century influx of Western influence notably the decadent Art-Deco style – and expressed these with a contemporary dash towards modernity through an encompassing embrace of the new millennium.
By integrating these three design influences, the interior spaces develop a definite visual continuity while each area emphasizes one of those stylistic traits, and the spaces are unified in design, though distinct in characteristics.
Entry into Grand Hyatt is through an intimate yet impressive forecourt. Its assertive style is a complementing contrast to the ultra modern high-tech exterior skin of architecture. This preview prepares the guests to discover the elevated areas of the hotel. Access from the ground floor to the sky lobby on Level 54 is via six high-speed lifts, featuring a décor in continuity with the major interior features. The 47-second travel time is barely enough to formulate an expectation of what is to come.
At the reception area in the hotel’s lobby, the space opens up to a double-ceiling area with a floor-to-ceiling glass curtain wall, filled with natural light and panoramic views of the entire city. The glow of large Art-Deco style alabaster wall lamps, framed by contemporary double columns of French limestone, echos the architecture on the Bund, the grandest river-front of all cities.
Access to the guestrooms is through an elliptical-shaped foyer, where six high-speed glass elevators encased in a translucent enclosure provide vertical transport to the residence floors. The contrasting qualities of the layers of glass give a dazzling experience to the guests and are a constant reminder of the actual speed of travel.
Grand Hyatt’s guestrooms capture the true essence of Chinese style combined with the elegant restraints of contemporary design. Tang Dynasty poems calligraphed in gold onto antique Chinese red lacquer screens form the headboards behind the bed. Ming-style wedding cabinets which house the TV are interesting traditional features in sharp contrast with the sleek glass tables on the bedside and working area. The Italian custom-made desk features an oval swivel glass top and a separate leather-finished drawer cabinet that houses data and power outlets.
Spacious bathrooms are luxuriously appointed with white marble, tempered glass, chrome and warm wood accents. The clear glass basins, countertops and shower cubicles add to the feeling of space. The shower tower provides three showerheads and also a heated fogless mirror for added convenience. An oversized double-sided closet is accessible from both the bathroom and bedroom areas for added privacy. Strategic reading spotlights over the bed, motion sensor dimmable desk lamps, and dimmers in both bedroom and bathroom provides an intimate ambience and allow guests to enjoy the spectacular views of the city.
The Business Suites, Executive Suites and Diplomatic Suites of the hotel are designed in the same theme and feature luxurious settings with even larger spaces. Each of the three top suites has its own style and interior design scheme. Located on the top floors of the hotel, these suites feature Ming-style, European and Art-Deco detailing. In contrast to the period ambience of the living areas, the bathrooms in both suites are contemporary in design with large shower enclosure which doubles as steam room, separate sauna and free-standing double vanity counters with outdoor views. The living and dining rooms are both designed to accommodate comfortably up to 12 guests.
Grand Hyatt has one of the largest food and beverage facilities within Hyatt International. With 12 restaurants and bars, besides the view and sumptuous food to indulge in, the interior appointments in the restaurants are also to savor. The Grand Café on Lobby Level 54 is in stylistic continuity with the reception, with the same creative interplay of contemporary features. A French brasserie-style café in concept, it features a stylish bar with creative wine bottle displays and a large espresso maker. A three-tiered layout allows each patron with day-to-night views of the Bund and the city beyond. Elevated booths along the curved ebony-and-bronze finished wall allow discrete power lunches as well as intimate dinners.
Canton the Chinese restaurant occupies the entire Level 55. Contemporary reinterpretations of Chinese ceremonial gates made of hand-chiselled limestone give a grand sense of arrival to the seven private rooms. Private balconies overlooking the Lobby and Grand Café provide guests with cozy seats while offering the most impressive views of the city. The a la Carte area is sectioned by two glass dividers with Chinese calligraphy etchings and gold-leaf in between. These magical screens create an intimate space without obstructing the views. The theme of traditional Chinese elements and patterns being put through the filter of contemporary design creates a most interesting interplay between the grand old days and the futuristic millennium era.
Cloud 9 is a cozy lounge on Level 87 featuring stunning views and a décor to match. Nestled inside the complex three-dimensional structure holding the flaming Art-Deco crown of Jin Mao Tower, it fully expresses its intimate liaison with the architecture by featuring an inextricable maze of vertical columns, angled tie-backs and curved connections finished in polished chrome on a dark mahogany background.
The "Highest Fitness Center in The World", Club Oasis Fitness Center located at Level 57 is a heavenly retreat for the mind and body. The light color scheme of silver and white is in keeping with the concept of "lightness". The spacious and luxurious spa areas, lined with Italian marble and mosaics, feature separate men’s and women’s facilities: jacuzzi tubs, hot and cold plunges, sauna and steam rooms and relaxation lounges.
The surface-tension lap pool with cascading overflow is set inside a double-height space. The curvilinear ceiling adds to the dynamics of the skypool area. Lounging areas around the skypool are finished with teakwood floors.
The two ballrooms of Grand Hyatt share the quality of accommodation but reflect two different styles each suited to a particular taste in conference and entertainment. The grand ballroom is designed with contemporary elegance and warm tones; the rich wood grain complements the subtle glow arising from behind the open-work bronze grills, while the oversized alabaster wall sconces provide cozy ambience.
The Crystal Ballroom recalls the grand spaces of the Art-Deco era. Its glass chandeliers and back-lit architraves provide an impressive background to the grandest banquets, reviving a long-lost Shanghainese tradition of grand entertainment.
Other meeting rooms, boardrooms and drawing rooms offer elegant and warm contemporary style, while well- planned as functional spaces. All function rooms are connected by spacious pre-function areas on two levels, linked by double granite staircases as well as cleverly concealed escalators. These spaces feature a sleek and interesting décor of figured Zebrano, wood, carved metal and gold-leaf screens framing the main function room entrances, and an open-grill ceiling of Chinese motif accented by frameless glass artwork display cases.
Chicago’s Skidmore, Owings & Merrill LLP, who won the Jin Mao Tower international design competition, described the tower as a gently tapering skyscraper embodying China’s history and culture — a modern evocation of the first Chinese skyscraper, and ancient pagoda. The construction was an extraordinary engineering feat built on a former river delta with the water table only one meter below the surface and the bedrock 100 meters down.
To withstand the remote chance of earthquakes and typhoons, 429 hollow steel pipes 65 meters in length, history’s longest pipes for a land-based building, was used. A four-meter thick concrete mat, one of history’s largest, was poured to serve as the base.
From its groundbreaking in 1994, Shanghai’s newest landmark located at the heart of the Trade District of Pudong, the Jin Mao Tower, was completed by the end of 1998. This US$540-million project stands 420.5 meters in height, and is the tallest skyscraper in China and the third tallest in the world, placing Shanghai in the world books of landmarks.
Located at 88 Century Boulevard, Pudong, Shanghai 200121. Tel Nos. (86)(21) 5049 1234. Guest Room starts at US$320.
BrandSpace Articles
<
>



















