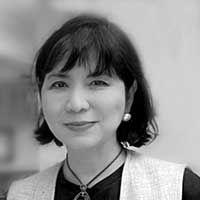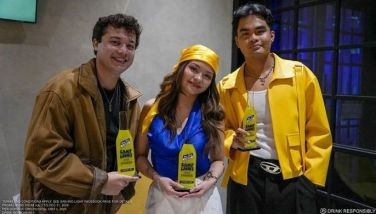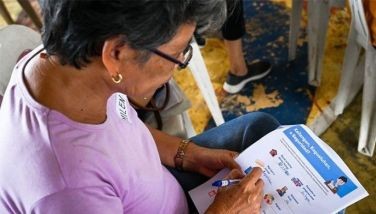Ben Chan builds a tower of creative power

Ben Chan is a builder. He builds brands. And stores. And talents. The latest thing he has built is perhaps the most towering of all, quite literally. It is a handsomely modern and gleaming 24-story structure at The Fort that is LEED (Leadership in Energy and Environmental Design)-certified.
The Bench Tower is not just an office for the working force behind this leader in the Philippine retailing industry. It is actually a hub of creativity, a citadel of good taste and world-class design, an arena where artistic minds can converge, collide and interact. It houses all things beautiful — from historic eras to modern, rather, futuristic times. I see it as the heart of all things edgy and hip at The Fort.
It doesn’t look like a typical office at all. It defies all corporate cliches and makes you sigh: This is a dream office where brilliant minds can thrive and think well. There is greenery in every floor. It is a place that nurtures and inspires. A tower of creative power.
PHILIPPINE STAR: When did the idea of having a Bench Tower come to mind? What was the concept then?
BEN CHAN: The idea of having a Bench Tower came about 10 years ago when we saw the opportunity of owning a piece of real estate property this side of town. We’ve always dreamed of owning and building our own headquarters in the CBD, but the price of a prime property was too astronomical to consider. When Fort Bonifacio offered this property to us, combined with a very good terms of payment, we couldn’t ignore this proposal and took that leap.
Suyen Corporation (the umbrella company behind Bench) occupies six floors of the 24-storey structure. The concept was to create a specific function for each floor. Since the core of our brand is design, we also wanted to create an environment that would serve as a canvas for the business of design, a working space that balances the professional and the inspirational.
The core of the building is the circulation area where all elevators are located. Surrounding this core are the common facilities: fire exits, electrical and mechanical rooms, and toilets. All the office spaces surround the core, thus dividing the building into four quadrants. All sides of the building are enclosed with glass. Thus, all will have a view of the exterior.
Who are the artistic minds behind the building?I presume you are the chief architect.
The design of the building was a collaboration between the Suyen Execom and Asya Designs. The interiors were designed by Miguel Pastor. The landscape was executed by Ponce Veridiano.

Miguel, tell us how you arrived at the final design choices and details for the interior desugn.
MIGUEL PASTOR: Working with the Suyen Execom was a thorough process. Everyone was involved in the selection of the right office system that we thought would be most appropriate for the staff to use. We attended quite a number of international office furniture fairs to check what was new on the market. In the end, we settled for a Singapore brand as we thought they were compatible with our design aesthetics.
Mrs. Nenita Lim was very hands-on in the planning of every space. She made sure spaces were utilized to the maximum. The measurements of the work area were carefully evaluated to make sure they were ample enough to serve every need of the user.
Mr. Virgilio Lim made sure all the technical details were taken into consideration. Even the design of the rack system where the clothes are parked were carefully engineered and installed with rubber edges so that this does not damage any wall it comes in contact with.
We utilized different work stations for every department depending on their needs. The creative department utilizes an open plan office system where divisions between each work stations were kept minimal. This creates a more fluid space and encourages dynamic interaction of the staff with each other. The brand managers, and the IT group make use of a pod system which is more isolated and offers some degree of privacy.
We defined spaces using different floor materials. Common and circulation spaces were cut from Carrara white marble; managers’ rooms and executive rooms are from engineered wood from Italy; conference rooms, from Bolon Italy. The creative department has homogenous rolled rubber tiles from Japan.
The furniture used in the Bench Tower was mostly from the companies that Dimensione is representing in Manila. These include Cappellini from Italy, MDF Italia, Arper, Magis, to name a few. These were carefully chosen from a multitude of designs for their functionality and ergonomic qualities.
I understand this is a “green†building. What makes it green?
BEN CHAN: We are proud to be anointed as a Green Building, having complied with the requirements of the US Green Building Council.
We have a rain collector system that filters all rainwater collected and to be used for the building toilet. We have installed Low E Glass to minimize heat entry to the building offices. This resulted in reduced air-conditioning load requirement for the entire building. We used mostly LED lights for all common area and Bench offices to minimize electricity consumption. These are just some points mentioned that define a green building.
What are the unique features of the Bench Tower ?
I am very proud of the basement as I consider this my “play areaâ€. We wanted to create a multi-functional space that would house various activities related to Bench. This is why we named it Playground. Anything and everything can happen here.
The hall is an open area of 1,500 square meters. This space is big enough for us to do mini fashion shows, product launches, pictorials, exhibits, just about anything. Even during its construction stage, it became the set design for our denim campaign. And in the past few months, it was transformed into a boudoir for Lovi Poe’s music video, as well as a cinema for Taylor Lautner’s press launch.
It opens to a bi-level garden with a central water feature in the form of cascading waterfall that offers a calming refuge for visitors whenever there is an on-going activity. There is a built-in dressing and makeup room for artists.
Guests of Suyen Corporation are ushered to the 19th floor. This we call the Central Station, the place where everyone converges to define the purpose of the visit. This is also where all the buying and presentation rooms are located. This is the place where merchandise are developed and finalized before they are produced.
What features of the building are you proudest of and happiest about ?
The 23rd floor, known as the Design Lab, is the creative core of the building. This is where all ideas are born, nurtured, tested and realized.
The botanical garden has become the focal point of this floor. I am thrilled by the idea of being able to bring green on this level considering you are at the high point of the building. The garden is a two-storey space that opens to the Penthouse directly above. It is framed by a clear architectural glass roof.
My working office, the Light Bulb, as well as with the great conference room, Green House, and two executive rooms, has a good view of this botanical feature.
You travel a lot and have seen all magnificent structures worlwide. Did you derive inspiration from what you have seen during your travels?
I’ve always had high praises for the Japanese sense of aesthetics, its simplicity and straight-forwardness. This was the criteria we kept all the time — from planning the layout to choosing the right office furnishings, work stations and filing system. We purposely kept a quiet and serene working environment. Nothing obscene, loud or attention grabbing.
What is the view from your office? What are your thoughts as you see that view?
My office faces east, to an open space. The Mind Museum is below my line of sight. Ahead of me will be the Shangri-La Hotel and some parts of the Laguna Bay. On a clear day, I could see as far as Mt. Makiling. It’s generally a scenic view that is able to calm and relax my nerves.

What is the first exhibit you are presenting at the Bench Tower ?
For the inauguration of the Bench Tower, we invited Bench photographer Ronnie Salvacion to present his book, 25 Things I Learned from Bench. It’s a compilation of photographic images combined with personal anecdotes on his thoughts on Bench as he chronicles his journey on how it was then and how it is now, working with Bench. We decided to publish limited editions of this book, the proceeds of which will be given to our chosen charity.
Ronnie hand-made one copy of this book as a personal gift to commemorate our 25 years late last year. I was so touched and thought : Why not mount an exhibit based on this?
We will be having more exhibits and events at the Playground. Anything can happen here.















