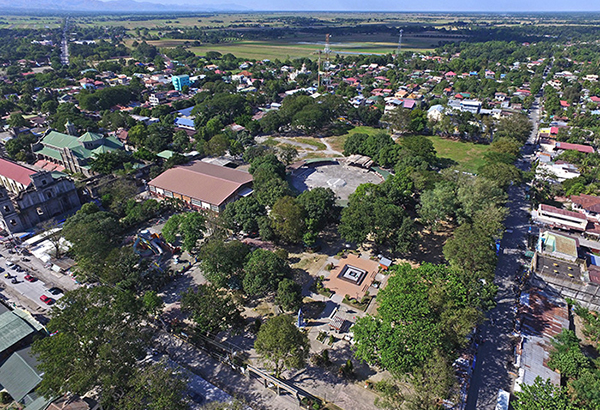Captivating Camiling


Aerial view of Camiling Plaza shows the large area of four hectares that it covers.
Central Luzon holds a treasure trove of heritage found in buildings and sites. These are found in the urban cores of Spanish-era towns and cities, which contain central plazas along with the architecture that surrounds and defines them.
This week we continue our series on Philippine plazas and parks with a visit to Camiling, Tarlac, the heartland of this region. Camiling is one of the oldest settlements in northern Tarlac province, at the border with Pangasinan. It is an emerging economic center and gateway to a cluster of towns in Northern Tarlac and, just beyond, to the province of Pangasinan. Camiling is home to about 90,000 inhabitants, and is one of the region’s fastest growing towns, putting it at the cusp of cityhood.
The town originated in a settlement near the Camiling River, a tributary of the main Agno River. It developed slowly in the 17th and 18th century. Originally, the settlement called Cacamilingan was on the swampy left side of the river, which apparently referred to a tree found in the area called Kamiring. Perennial flooding forced the inhabitants to move to the west side of the river where the town formally established itself. The name moved with the people and eventually morphed to Camiling.
Until 1838, Camiling was attached to the larger town of Paniqui. From that year onwards, it became an independent entity, ruled by three dozen gobernadorcillos until the revolution and the American period thereafter. It grew steadily in the 20th century, fueled by the region’s role as the agricultural center of Luzon. In the 21st century, its growth continues (at about five to six percent per annum). Thankfully, this growth has not affected its urban form as drastically as it has other towns and regions. Camiling still has much of its architectural heritage intact, save for a disastrous fire, which made a ruin of its St. Michael the Archangel Church.
As with most towns of the era, this church faced the river. The rest of the town was laid out according to the template set by the Spanish Laws of the Indies. The church, presidencia (municipal hall), and market defined the edges of a large plaza. The town was organized in a grid around this central plaza.
When I visited, I was surprised to find such a large central plaza. It is about four hectares in size. I suspect that a lot of town plazas were indeed large to begin with, but most of these have been lost over the last century to urbanization or parceling to generate income for the local government unit. The old Spanish-era grid created blocks of about one hectare in area. These blocks and the grid survive to this day. The extensions to this grid in the last half century are obvious since the perimeter of the grid is less regularly defined and was formed by conversion of previously agricultural land into peri-urban parcels for development.
The town’s St. Michael the Archangel Church is reportedly one of the oldest and largest in Tarlac. It was built early in the 18th century. Beside it are the ruins of an older structure, ruins of a Spanish-era school.
The church was almost completely destroyed in a fire in 1997. A “new” St. Michael the Archangel Parish Church was built beside the old one. It was constructed with the generous backing of tycoon Eduardo Cojuangco Jr. The businessman and his wife also helped build another church in Paniqui nearby. The new church, which has a footprint of over 2,000 sq. meters, was done in a Spanish revival style with well-appointed interiors accented by stained glass windows.
The difference between the old and new Saint Michael the Archangel churches is that the new edifice is accessed from the rear street and not from the main plaza side. The old structure is apparently also being rebuilt. This is not without precedent as Dagupan, Pangasinan nearby has a similar twin-church situation. The complex movement of churchgoers, along with the functional and aesthetic dynamics of the two structures, however, dilutes the flavor of the entire urban core.
The rest of the plaza, aside from the requisite Rizal monument, contains elements added or improved incrementally, as is the case with Philippine plazas nationwide. Well-intentioned though these may be, I find that these elements, like playgrounds, amphitheaters, senior citizen corners, portals, trellises, and fountains, are often lacking in design finesse.
The main improvements are normally made with better layouts of spaces and circulation within them. Detailing of fountains, playgrounds, seating and other outdoor furniture needs professional direction. I often find these installations using polished pavers meant for building interiors rather than for exterior situations. Drainage and lighting are also often flawed and maintenance is always much to be desired.
Here, as in other plazas nationwide, the engagement of an experienced landscape architect and urban designer would have been good.
I would still give Camiling plaza an 8 out of 10, however, this is because most of its four hectares are still intact, tree cover is good and the whole plaza could be made over. This is to improve circulation, the distribution of spaces, detailing of hardscape and treatment of perimeters. The town also has many heritage structures still intact and there is hope that these could be conserved in the future as well.
* * *
Feedback is welcome. Please email the writer at paulo.alcazaren@gmail.com.



















