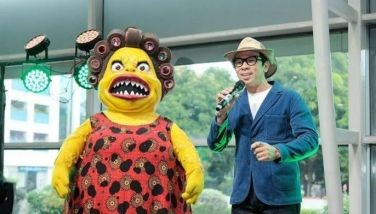The cultural heritage of San Juan Batangas

We continue with our series on Philippine public plazas and parks. This week we look at San Juan, Batangas. It is a town known today mainly for the beach resorts that line its coastal eastern and southern edges. Most people just pass the town proper not realizing it contains a wonderful treasure trove of cultural heritage.
Reaching San Juan is easier today thanks to the Star Toll road (most people don’t know that its official name is the Apolinario Mabini Superhighway). Just take the exit at Ibaan, which is after the Lipa exit, and then head east. If traffic is light at the SLEX, you can reach San Juan in about two hours from Manila.
San Juan is a large town, the second largest in terms of total area in Batangas at just under 30,000 hectares. With a population of close to a hundred thousand and growing, San Juan is slowly urbanizing. Its original economy and source of early-20th century wealth of coconuts, sugar and rice is one now boosted by its growing tourism sector.
The town center, or poblacion, is physically a young one compared to other Spanish-era towns in the country. This is because it moved to its present elevated site in the 1880s because of perennial flooding at its original site seven kilometers away at the mouth of the Malaking Ilog River to the east. This situation is actually not uncommon in Batangas, as both Taal and Tanauan both moved away from their original waterside locations, albeit for slightly different reasons (the volcano).
San Juan was formally established in its new site on Dec. 12, 1890. The church and convent of San Juan Nepomeceno was already relocated a few years earlier by the Agustinian Recollect Fray Yoldi, who historian Regalado Trota Jose credits for preparing the town plan.
The plan was based on the traditional Laws of the Indies plan, used throughout the Spanish colonies, but with some distinctive differences. Instead of a central plaza defined by the church, municipal building, market and homes of the wealthy, the San Juan town plan is organized around a dumbbell formed by two complexes each with their own plazas. The dumbbell is oriented north-south and connected by a wide avenue (today’s Rizal Street). On both sides of this dumbbell are homes of the elite arranged in the traditional grid of streets or cuadricillo.
The northern complex is roughly two hectares is an area containing the church, its convent, and surrounding open spaces, which today contain parking, a garden and a small park with a basketball court. The southern complex contained the municipal building and supporting structures. The market was beside this and to the west of the complex.
The town prospered in the late 1890s and into the American period. The town’s agricultural lands were well irrigated due to its two rivers, which has a total watershed area of over 900 square kilometers.
Plantation owners accumulated wealth, built grand mansions, and sent their children to school in Manila. Spanish-era bahay-na-batos were replaced by large homes of wood and reinforced concrete. The different decades saw an evolution of these early-20th century homes from the “tsalet” style, to a mix revival motifs, and finally with Art Deco in the 1930s.
After the war the economy of the town went into decline. Succeeding generations of plantation owner’s families migrated to Manila or overseas leaving the town in a virtual state of stasis, trapped in the mid-20th century.
On the one hand this state of affairs has meant that much of the town’s architectural heritage has been preserved. Based on studies by architect Leon Mayo and UP students under my good friend, the late Prof. Rene Luis Mata, there are over a dozen structures of historic and architectural value. These include the church and convent, two homes on Rizal Street, the municipal complex, with the rest being houses scattered within the 40-hectare poblacion core.
There have been changes in the town’s morphology. The 1920s saw the municipal complex move to the southeastern edge of the poblacion, right at the turn that brings you to the coastal barangays. The complex was completed in 1928 on a one-hectare plot that is bisected by the provincial road. The municipal plaza occupies the northern half, while the town hall sits on the southern half.
The town has not changed much in the decade I’ve visited it. The tourism economy and the natural increase in population have had an effect on the town’s urbanization, increasing activity and putting pressure along the main provincial road for commercialization.
Thankfully the church, convent and heritage homes are located off the main road. Unlike other provincial towns with centralized cores bisected by national or provincial road, San Juan’s core has been spared, except for the municipal complex.
The building of a covered multi-purpose court has reduced the town plaza’s open green space by a third. This is now the norm for many of our public plazas and parks. The roofs do provide shade but this does not mitigate the fact that the original open space is compromised.
Why can’t municipal governments build these covered facilities elsewhere? In many instances these covered courts, coupled with a track oval and football field, would provide active recreational facilities that benefit public schools during the weekdays and the general public on the weekends.
I would rate the two San Juan town plazas at an 8 out of 10 for the one in front of the church; and a 6.5 out of 10 for the one in front of the municipal hall. I would give the town overall an 8.5 out of 10, in terms of how much heritage is still left to treasure. If these gems of architectural and open space are conserved, it will ensure the future of this town both as a tourism destination and as a good place to live.
* * *
Feedback is welcome. Please email the writer at [email protected].



















