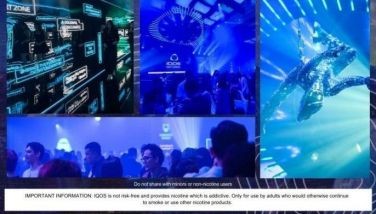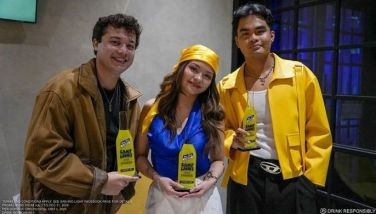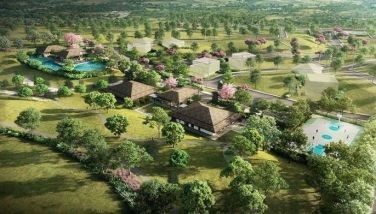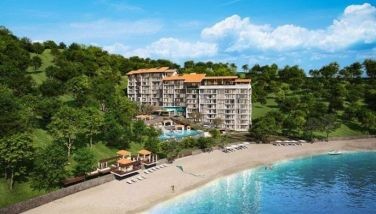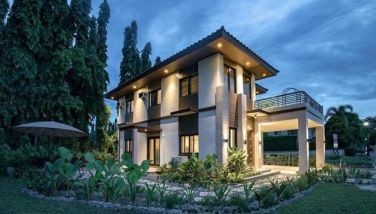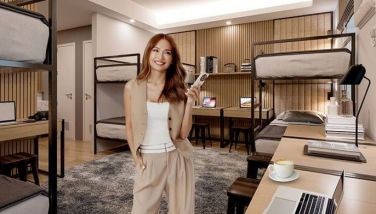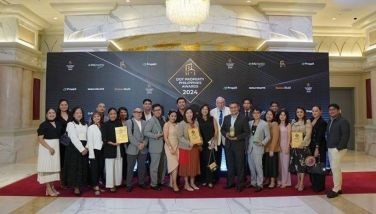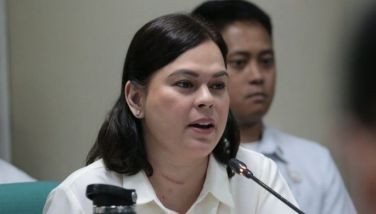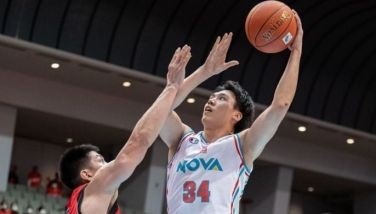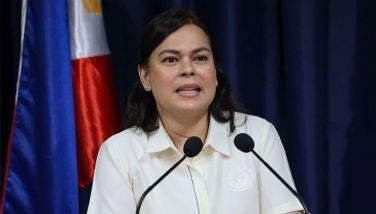RLC’s Tera Tower: Going green, going for gold
MANILA, Philippines - Robinsons Land Corp. (RLC), marks another milestone with the topping off of Tera Tower, located within the eight-hectare master-planned development in Quezon City.
To be completed by the third quarter of 2015, the 20-story prime office building will become the first green office building in the area. It will comprise of ground floor restaurants and shops, generous number of parking floors, and 15 floors of office space for lease.
Located along Ortigas Ave. and E. Rodriguez Jr. Ave. (C-5), it is expected to be a model in terms of eco-friendly design and construction and how these promote the well-being of the building’s occupants and the environment.
Tera Tower is aiming for Leadership in Energy and Environmental Design (LEED®) Gold certification for Core & Shell under the US Green Building Council’s LEED green building program. This globally recognized system rates buildings in areas such as energy and water efficiency, indoor-air quality and usage of renewable materials. Among the levels of certification, a gold rating is ranked as the second highest level. LEED is the most widely accepted and recognized green building rating system worldwide.
Tera Tower features prominent green attributes which contribute to a sustainable future through cost-efficient and energy-saving green buildings. These include double glazed glass windows which allow natural light into the building while blocking out noise and heat; an urban garden consisting of non-invasive plants that helps reduce the heat island effect – which is usually experienced in cities because of the heat-inducing properties of cement and lack of vegetation; and an efficient and energy-saving air conditioning system called the VRF (variable refrigerant flow) wherein a space can be cooled individually instead of the building as whole as in other conventional commercial spaces.
To lessen the carbon footprint--the amount of greenhouse gases from fossil fuel emitted in an activity-- RLC is recycling construction waste and sourcing substantial materials locally. Adhering to the LEED standard, Tera will be using paints and sealants whose ingredients will not cause harm to the environment. Studies have shown that aside from increasing productivity, improved interiors could save companies and employees a lot of money from reduced respiratory diseases, asthma, allergies and sick building syndrome.
Tera Tower is designed for space-efficiency having a large typical office floor plate of about 2,250 sqm which can comfortably accommodate more occupants and enable smoother work flow for the employees. There are six high-speed elevators, one parking elevator and one service elevator. Moreover, the building has a 100 percent back-up generator and an extra generator, or what can be called N+1, which is more than enough to power the whole building.
- Latest








