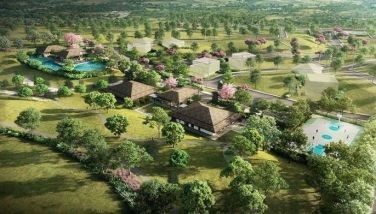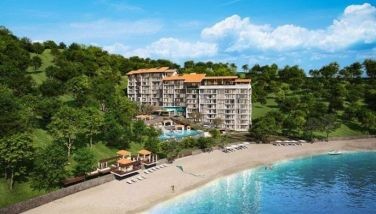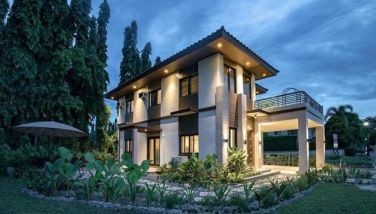Experience luxury at One Shangri-La Place
MANILA, Philippines - The result of the collaborative genius of the best designers and consultants from Hong Kong, Japan, and of course, the Philippines, it’s safe to say that One Shangri-La Place creates a most luxurious escape from the busyness of the city.
This 152,000-square meter urban oasis is premier developer Shang Properties’ biggest project to date as it continues to set the benchmark in condominium design and amenities in the country.
Designed by Hong Kong-based Palmer and Turner together with one of the Philippines’ top architectural shops, Casas + Architects, this list of heavyweights is also joined by interior designer Norman Chan of BTR, a name known and trusted among Hong Kong developers and power brokers, due in large part to his talent, and the caliber of projects he’s worked on.
BTR’s current roster of clients include Hong Kong’s most upscale and luxury projects such as the Opus Hong Kong, Frank Gehry’s first building in Asia, which houses 12 exclusive apartments that count among the region’s priciest, the Azura, a 53-story Swire Properties tower; and the Altitude, a building by Kerry Properties, Shang Properties’ affiliate in Hong Kong.
“I think you’ll find that we’ve managed to achieve what we set out to do for One Shangri-La Place,†Chan says. “A warm, inviting atmosphere that retains the level of quality and luxury Shang Properties is known to always deliver.â€
“Palmer and Turner’s architecture is clean and modern, and I very much follow the same principle in my designs. To create the luxe contemporary interiors, I used bold architectural forms and textures by juxtaposing wood, stone and metal coupled with very plush and rich furnishings.â€
The finely wrought combination is evident throughout the space, but is first impressed upon the viewer as he enters the reception area that boast of textured walls and mounted art pieces – lavish yes, but cozy too, because of its warm, earth tones, and skillful lighting.
The ballroom, located at One Shangri-La Place’s amenities floor on the 10th level, showcases this seamless complementation the most. Chan produces a very elegant and organic design by employing a combination of textures via different materials and patterns used on the floors and walls. The feel is furthered by what can probably be considered as the focal point of the room – the magnificent chandeliers, multi-tiered and hanging canopy-like on the high ceiling.
Chan also identifies the clubhouse as one of the areas he deems most promising for residents, thanks to its lush tropical landscape environment and poolside waterfall. “The landscape around the clubhouse and the pool will be very nice.
“Designing the clubhouse floor for One Shangri-La Place was very exciting,†Chan shares. “Architecturally, the space is stunning with its high ceilings, wide open spaces, as well as intimate and private areas for many to enjoy. I think this clubhouse will be one of the best, if not the best, in Manila.â€
Set to join the five-star Edsa Shangri-La hotel, the 60-floor St. Francis Shangri-La Place, and top lifestyle destination Shangri-La Plaza and its newly opened East Wing, One Shangri-La Place is targeting to top off within the third quarter of this year.
For information, contact telephone numbers (632) 370-2600, (632) or 634-5678, email [email protected], log on to www.oneshangri-laplace.com, or visit the One Shangri-La Place Sales Offices and model unit located at Level 1 of Shangri-La Plaza.
- Latest






























