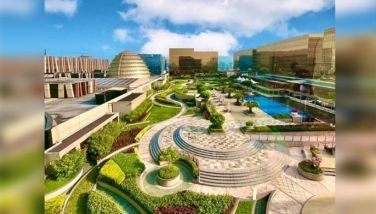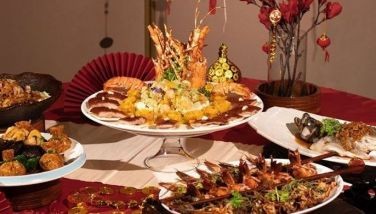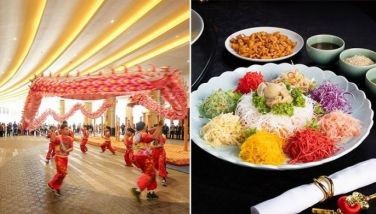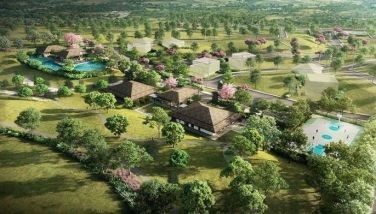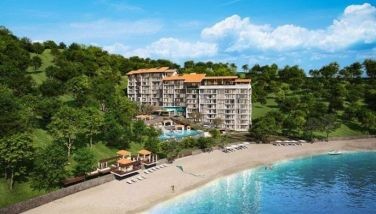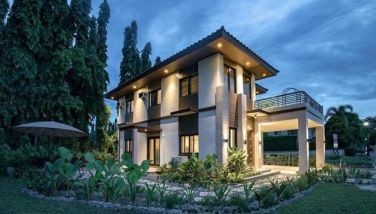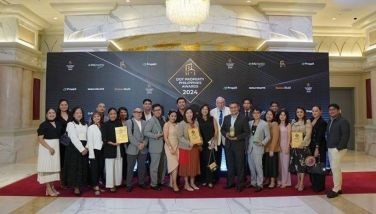Oh, Tokyo Mansions!
MANILA, Philippines - Some time ago back in the 1990s, a popular info program on WINS Channel called Oh Tokyo gave Filipinos an overview of Japanese culture. We loved it for the host’s flawless translation of Japanese to Filipino while she, Eleanor Nishiumi, asks the Tokyo-dwellers about their day-to-day living or visited must-see attractions all over the city. Surely, everyone wanted to go to Tokyo right there and then.
And surely too, quite similarly, South Forbes Golf City, the country’s largest fully-integrated and all-themed golf resort city at the forefront of the Metro Sta. Rosa – Tagaytay corridor, somehow brings you to the Japanese capital through its Zen-themed enclave, Tokyo Mansions.
The Unveiling. Entering Tokyo Mansions reveals a simple display of plants and dry stones at the guardhouse, a simple structure with a slender base and a prominent roof. The swaying row of tall bamboo along the stone pedestrian walk immediately creates a relaxing, lulling effect. The short walk from the street to one’s front porch becomes a respite, allowing its residents to enter in a more peaceful disposition.
Walking along the landscaped walks of Tokyo Mansions, named after Tokyo’s notable districts, is in itself a meditative exercise.
Japanese Twins. At the end of the main avenue is an elegant structure -- the Tokyo Mansions clubhouse. Residents and guests drive along a concentric circular formation with a fountain at the center. Once one steps in, the grand design becomes apparent: two similar structures separated by an open-air foyer create a sense of balance. A two-level infinity pool offers residents and their guests a chance to relax.
Soon, a Zen garden located further to the side will be that spiritual space where the mind becomes acutely sensitive to the uncomplicated.
Modern Zen. The Edo model mansion has a contemporary take on Japanese architecture and interior design. The interiors at the main level are a testament to Zen minimalism with the introduction of full-height glass panels and sliding doors integrates the private indoor space to the natural outdoor area. The dark wood of the furniture and architectural elements as well as the reds and greens of accent pieces do not at all clash against the white canvas of the floor, walls, and ceiling. The open layout of the living-dining-kitchen areas allows for a more fluid and functional use of space. The adjacent den is made private with wood-framed sliding doors that mimic the traditional shoji screens.
The master bedroom is designed for a well-traveled couple. The patterns on the ceiling hints of tradition, akin to Japanese weaving. A lounge chair and ottoman beside the window is perfect for some reading before retiring for the night. The children’s bedrooms are the exclusive spaces for a jovial older sister and an active younger brother.
High-end Tradition. The Meiji exterior extols the virtue and beauty of simplicity and austerity with its pristine-white walls and clean yet expressive lines from ground to roof, free from ostentatious ornamentation often used in classical Western design. The tranquil waters of the pools finished in black tiles create soft reflections symbolic of a calm and enlightened spirit. A layer of black Japanese roof tiles rests on wooden eaves and exposed rafters that mimic the gentle waves of the ocean. The best time to view the Meiji mansion is from dusk to evening when it transforms to a traditional Japanese lantern that illuminates the night sky as originally conceived by the architect.
Undoubtedly, South Forbes is rightfully the recipient of the Best Golf Community Development by the 2007 CNBC International Property Awards, the world’s most prestigious property awards programme, and, recently, the Highly Commended Award for Best Development by the 2010 Bloomberg Asia-Pacific Residential Award.
Move in right here, right now. Call 635-7777 or 631-8855 for a free city tour or log on to www.southforbes.com for more information.
- Latest






