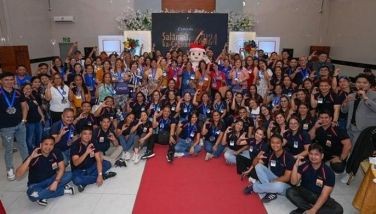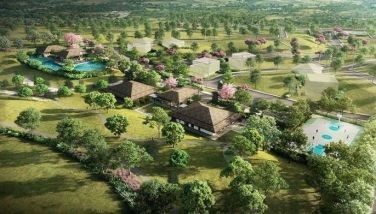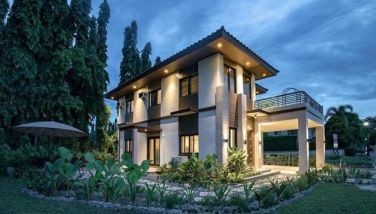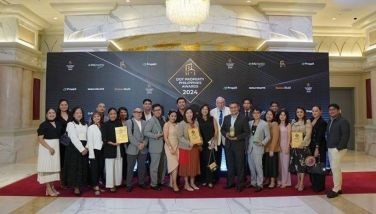Two new libraries designed for 21st century audiences
MANILA, Philippines - Jose Pedro Recio of RCHITECTS, Inc. is chiefly responsible for transforming these learning centers into playful and engaging spaces.
Two iconic buildings at the University of the Philippines in Diliman and at the Ateneo de Manila University along Katipunan, both in Quezon City, are challenging the popular concept of libraries as stodgy institutions removed from the outside world and lorded over by dour librarians.
In fact, the librarian is online during office hours and can be reached via chat through the computer banks at the Ateneo’s new Rizal Library. Just like its facilities which now allow students and visitors access to 30 online databases in addition to over 200,000 brick-and-mortar books, the building’s architecture by Jose Pedro Recio of RCHITECTS, Inc. is also clearly a product of the 21st century.
From Katipunan, the structure’s brick walls and columns allow it to easily blend with the rest of the university complex constructed in the previous century. A closer look nevertheless, reveals the new library’s playful melange of surfaces with different depths pulled together by sleek aluminum composite panels. Inside the building, a five-story high atrium crisscrossed by flights of stairs serves as a convergence zone and relief area and provides movement. It is anchored by a fountain at the ground floor that offers contrasting fluidity and seems to connect to a fountain outside.
“The Rizal Library is old and at the same time new,” states Recio, who is also the designer of the ultra contemporary Church of the Gesu, one of the most photographed buildings in the Ateneo neighborhood. “It is gratifying to know that the Rizal Library has become a popular spot in the university.”
Just a short drive away along Katipunan at the University of the Philippines, the GT Toyota Heritage House and Auditorium also by Recio of RCHITECTS, Inc. has likewise become a new symbol for an age-old institution. Accessible through the driveway, a grassy quadrangle is the complex’s focal point. The green area is framed by five flagpoles aligned with five fountains along the roadside, five palms on another side, and on the two remaining sides by white rectangular buildings that are oriented towards it. Both buildings feature walkways that interconnect and sport columns that lean towards the open area and terminate in accent canopies that lie like idle meat cleavers.
Recio says the contemporary buildings were designed so they seem to be bowing respectfully towards one another, an allusion to its Japanese funder Toyota, which partnered with philanthropist George Ty of financial giant Metrobank, to put up the complex.
The visitor heading for the library or the auditorium enters from the driveway through a walkway and passes through the slanting columns that heighten a sense of arrival. The seemingly askew columns usher one into Heritage House’s main entrance and into the lobby with a ceiling that soars two stories high.
- Latest

























