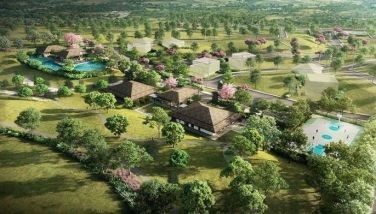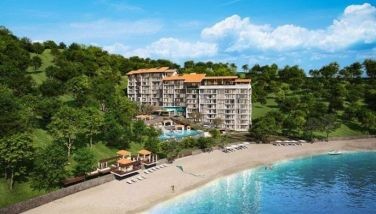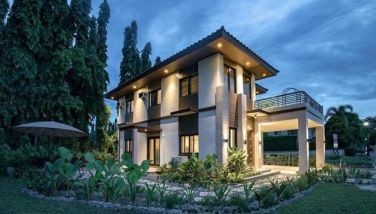A sneak peek at WH Taft Residences
January 5, 2007 | 12:00am
Prospective buyers may now take a peek at the classy interiors of Philtown Properties’ newest development, the WH Taft Residences. Its showroom located at the Sherwood Commercial Place in Taft Avenue Manila now offers its future clients a preview of what this highly promising residential tower has to offer.
A collaboration between Architect Roger Villarosa of R. Villarosa architects and Architect Ed Calma Lor Calma and Associates, WH Taft Residences creatively merges elegance and simplicity in a building foreseen to stand out especially in this side of Manila.
Its world-class impact may be attributed to the duo’s frequent trips abroad where they are always amazed and subsequently inspired by different kinds of cutting edge architecture.
Hoarding all this brainwave together brought about the existence of such an undertaking.
"Before you can come up with a masterpiece, you have to dream about it first," Architect Villarosa said. "I can say that this design is something that I’ve been dreaming for years."
Adopting the architects’ minimalist influence also exuded an inspiration that made a 31 square meter unit look like it can house about four people.
"An interior designer has to be sensitive to the scale and size of the unit," Architect Ed Calma said. "If not, the tendency is to over-decorate or over-design, making the unit look smaller than what it really is."
The most basic needs of future residents are also given high priority, especially for the common areas. Security, accessibility of fire exits, wide hallways and ease of egress are just among the elements that they succinctly injected in the master plan.
Its exteriors are also a sight to behold. Envisioned to stand out among other buildings in Taft Avenue, the pattern of the plan is particularly directed to create an unwavering impact.
But its aesthetics is not just the main consideration in the design. Functionality remains to be on the top list of the things they mulled over. In fact, the design of the building is directed to create more shadows so that heat may be lessened on regular days.
Moreover, the building’s typology will also distinguish it by making variations for each unit. So that it may cater to several clients’ palette, the WH Taft Residences’ units will be irregular.
As the first completely wi-fi enabled building, it is the perfect home for students and young professionals that abound the vicinity. Because it has a multipurpose hall that can be converted to a study area, parents need not worry should their children need to study with their friends until the wee hours of the morning.
For more information on WH Taft Residences, you may call 818-1977, 818-1266 and 818-2330, email us at [email protected], or visit our model units.
A collaboration between Architect Roger Villarosa of R. Villarosa architects and Architect Ed Calma Lor Calma and Associates, WH Taft Residences creatively merges elegance and simplicity in a building foreseen to stand out especially in this side of Manila.
Its world-class impact may be attributed to the duo’s frequent trips abroad where they are always amazed and subsequently inspired by different kinds of cutting edge architecture.
Hoarding all this brainwave together brought about the existence of such an undertaking.
"Before you can come up with a masterpiece, you have to dream about it first," Architect Villarosa said. "I can say that this design is something that I’ve been dreaming for years."
Adopting the architects’ minimalist influence also exuded an inspiration that made a 31 square meter unit look like it can house about four people.
"An interior designer has to be sensitive to the scale and size of the unit," Architect Ed Calma said. "If not, the tendency is to over-decorate or over-design, making the unit look smaller than what it really is."
The most basic needs of future residents are also given high priority, especially for the common areas. Security, accessibility of fire exits, wide hallways and ease of egress are just among the elements that they succinctly injected in the master plan.
Its exteriors are also a sight to behold. Envisioned to stand out among other buildings in Taft Avenue, the pattern of the plan is particularly directed to create an unwavering impact.
But its aesthetics is not just the main consideration in the design. Functionality remains to be on the top list of the things they mulled over. In fact, the design of the building is directed to create more shadows so that heat may be lessened on regular days.
Moreover, the building’s typology will also distinguish it by making variations for each unit. So that it may cater to several clients’ palette, the WH Taft Residences’ units will be irregular.
As the first completely wi-fi enabled building, it is the perfect home for students and young professionals that abound the vicinity. Because it has a multipurpose hall that can be converted to a study area, parents need not worry should their children need to study with their friends until the wee hours of the morning.
For more information on WH Taft Residences, you may call 818-1977, 818-1266 and 818-2330, email us at [email protected], or visit our model units.
BrandSpace Articles
<
>
- Latest
Latest
Latest
October 23, 2024 - 9:30am
By May Dedicatoria | October 23, 2024 - 9:30am
October 11, 2024 - 3:45pm
October 11, 2024 - 3:45pm
October 10, 2024 - 11:30am
October 10, 2024 - 11:30am
October 5, 2024 - 12:08pm
October 5, 2024 - 12:08pm
September 24, 2024 - 1:00pm
September 24, 2024 - 1:00pm
September 13, 2024 - 4:00pm
September 13, 2024 - 4:00pm
Recommended






























