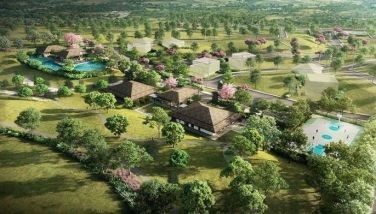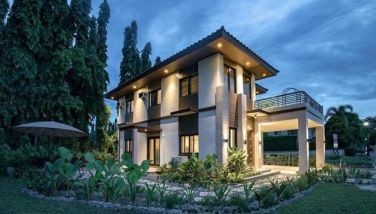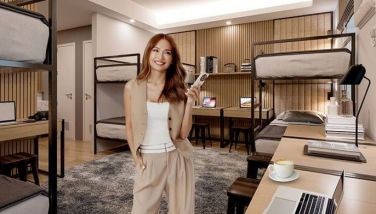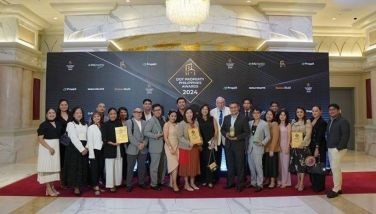Finding the perfect HOME
October 13, 2006 | 12:00am
Having a place of one’s own is the ultimate dream for the successful woman. It is a symbol of her independence; the sign that says she has arrived.
To celebrate today’s women of success, Ayala Land Premier recently unveiled the latest model unit of The Residences at Greenbelt’s Manila Tower. One of the most coveted addresses in the metropolis, The Residences at Greenbelt offers the comforts of high-rise living and the excitement of being part of the Greenbelt Lifestyle Center.
With this, Ayala Land Premier commissioned interior designer Tina Periquet to design the new one-bedroom executive model unit. A successful woman herself – she is a graduate of the Pratt Institute of Design in New York and the principal partner of the renowned design company Periquet Galicia, Inc. – Periquet set her sights on creating a design that truly reflects the personality of the consummate career woman. "She is strong yet feminine, assertive but has a softer side, refined and very much in control," describes Periquet.
This duality of characteristics is immediately felt as soon as one enters the unit. Given its small and almost square shape, the challenge was to come up with a design that maximizes and even gives the impression of a large space. "The solution we came up with was to put a small box – the foyer– inside a larger box which is the living area," relates Periquet. "From the foyer you emerge into the larger living room, and that already creates a sense of spaciousness, a perception that each space is different because each provides a distinctive experience."
The intimately scaled foyer is subtly and ingeniously lit. Hanging on the foyer walls are Chinese brush-ink paintings of a landscape filled with growing grass. "It’s painted on canvas and the light behind the panels give that sense of luminosity, that feeling of walking through a painting," reflects Periquet.
The passage through the softly lighted foyer only serves to enhance that feeling of vastness as one emerges into a wide passage just outside a central pavilion. "This is a multi-tasking space; it’s a dining hall as well as the entrance hall," says Periquet. Again, the pavilion creates that feeling of moving from inside to outside, as the space now moves freely into the main living area. "We used a darker shade of white in the ceiling of the pavilion to create that perimeter of light and dark," Periquet notes, "so that if you come out of the pavilion into the living area, you get that feeling of expansiveness and airiness associated with being outside."
The pavilion wall is flanked by sliding glass doors that serve to conceal the bedroom beyond. "We used glazed panels for the doors which are translucent, allowing light to pass through. These provide that consciousness of space behind the walls without necessarily taking away one’s privacy," says Periquet. A portion of the wall is also made of latticed wood which, while creating a barrier, also allows one to see the space beyond. "The mirror directly behind that lattice wall also enhances that feeling of space," Periquet adds.
Even the choice of furniture and other accoutrements contributed to the feeling of having a large and expansive unit. "We used an 8-foot long sofa – which is longer than the regular couch, because the thought of being able to fit that large sofa gives the impression of a huge space," relates Periquet. Flanking the sofa are lamps suspended from a thin metal cord, freeing space in the side tables. One wall is bordered with dark wood that smartly incorporates a storage and display area underneath the low sill. "This would make a nice work center, so we also designed a desk tray with a cantilevered slab for your laptap," relates Periquet.
Other design elements serve to provide warmth and refinement. "We opted to have high contrast in our color palette, using ivory and black," says Periquet. "Pure black and pure white can be very cold and clinical; so we warmed it up by having a tone and texture on the whites. Also, the thin metal ribs on the doors, in particular, give that look of refinement amidst massive solidity – and that echoes the strength and refined, subtle nuance that marks a modern woman," shares Periquet.
For more information about The Residences at Greenbelt, call 728-7000, log on to www.theresidencesatgreenbelt.com, or email [email protected]. Model units are available for viewing at the 3rd level, Greenbelt 3.
To celebrate today’s women of success, Ayala Land Premier recently unveiled the latest model unit of The Residences at Greenbelt’s Manila Tower. One of the most coveted addresses in the metropolis, The Residences at Greenbelt offers the comforts of high-rise living and the excitement of being part of the Greenbelt Lifestyle Center.
With this, Ayala Land Premier commissioned interior designer Tina Periquet to design the new one-bedroom executive model unit. A successful woman herself – she is a graduate of the Pratt Institute of Design in New York and the principal partner of the renowned design company Periquet Galicia, Inc. – Periquet set her sights on creating a design that truly reflects the personality of the consummate career woman. "She is strong yet feminine, assertive but has a softer side, refined and very much in control," describes Periquet.
This duality of characteristics is immediately felt as soon as one enters the unit. Given its small and almost square shape, the challenge was to come up with a design that maximizes and even gives the impression of a large space. "The solution we came up with was to put a small box – the foyer– inside a larger box which is the living area," relates Periquet. "From the foyer you emerge into the larger living room, and that already creates a sense of spaciousness, a perception that each space is different because each provides a distinctive experience."
The intimately scaled foyer is subtly and ingeniously lit. Hanging on the foyer walls are Chinese brush-ink paintings of a landscape filled with growing grass. "It’s painted on canvas and the light behind the panels give that sense of luminosity, that feeling of walking through a painting," reflects Periquet.
The passage through the softly lighted foyer only serves to enhance that feeling of vastness as one emerges into a wide passage just outside a central pavilion. "This is a multi-tasking space; it’s a dining hall as well as the entrance hall," says Periquet. Again, the pavilion creates that feeling of moving from inside to outside, as the space now moves freely into the main living area. "We used a darker shade of white in the ceiling of the pavilion to create that perimeter of light and dark," Periquet notes, "so that if you come out of the pavilion into the living area, you get that feeling of expansiveness and airiness associated with being outside."
The pavilion wall is flanked by sliding glass doors that serve to conceal the bedroom beyond. "We used glazed panels for the doors which are translucent, allowing light to pass through. These provide that consciousness of space behind the walls without necessarily taking away one’s privacy," says Periquet. A portion of the wall is also made of latticed wood which, while creating a barrier, also allows one to see the space beyond. "The mirror directly behind that lattice wall also enhances that feeling of space," Periquet adds.
Even the choice of furniture and other accoutrements contributed to the feeling of having a large and expansive unit. "We used an 8-foot long sofa – which is longer than the regular couch, because the thought of being able to fit that large sofa gives the impression of a huge space," relates Periquet. Flanking the sofa are lamps suspended from a thin metal cord, freeing space in the side tables. One wall is bordered with dark wood that smartly incorporates a storage and display area underneath the low sill. "This would make a nice work center, so we also designed a desk tray with a cantilevered slab for your laptap," relates Periquet.
Other design elements serve to provide warmth and refinement. "We opted to have high contrast in our color palette, using ivory and black," says Periquet. "Pure black and pure white can be very cold and clinical; so we warmed it up by having a tone and texture on the whites. Also, the thin metal ribs on the doors, in particular, give that look of refinement amidst massive solidity – and that echoes the strength and refined, subtle nuance that marks a modern woman," shares Periquet.
For more information about The Residences at Greenbelt, call 728-7000, log on to www.theresidencesatgreenbelt.com, or email [email protected]. Model units are available for viewing at the 3rd level, Greenbelt 3.
BrandSpace Articles
<
>
- Latest
Latest
Latest
October 23, 2024 - 9:30am
By May Dedicatoria | October 23, 2024 - 9:30am
October 11, 2024 - 3:45pm
October 11, 2024 - 3:45pm
October 10, 2024 - 11:30am
October 10, 2024 - 11:30am
October 5, 2024 - 12:08pm
October 5, 2024 - 12:08pm
September 24, 2024 - 1:00pm
September 24, 2024 - 1:00pm
September 13, 2024 - 4:00pm
September 13, 2024 - 4:00pm
Recommended






























