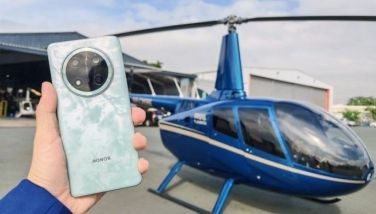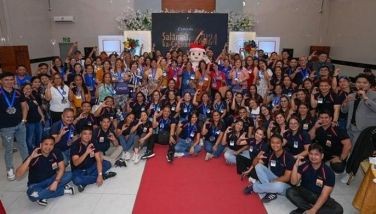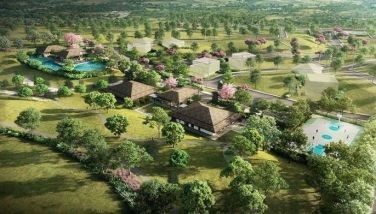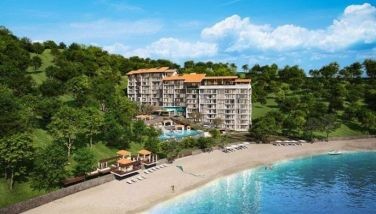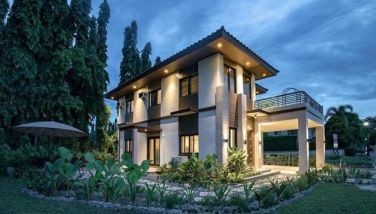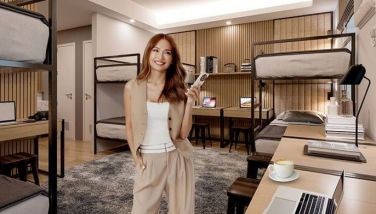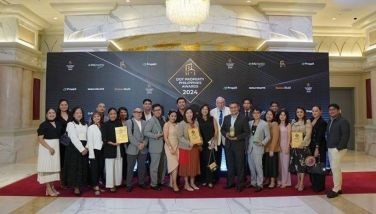360° Living launches new models at Trails II
September 2, 2005 | 12:00am
360° Living, a corporate division of real estate maverick Brittany Corporation, offers a themed community master-planned to complement life’s priorities with the newest phase of La Marea at San Pedro, Laguna — Trails II. With inspirations drawn from American ranch-style homes, Trails of La Marea further enhances its neighborhood with the launch of three new model homes for Trails II.
Driven by the success of the Trails of La Marea, Trails II is patterned after the 360° Living’s insight that raising children defines resident’s priorities, needs and lifestyle. Thus, Trails II is anchored around the family, with architecture and use of space creating non-traditional ambiance and configuration.
A three-hectare enclave surrounded by the verdant greens of Laguna, Trails II is nestled within the 42-hectare residential estate of La Marea. Inspired by the warm reception for the first three models, Trails II presents three new models evoking a comfortable ambiance with its use of earth tones highlighted by golden hues and details reflecting the architecture of American ranch-style homes:
• Tiara Piccolo. For the Tiara Piccolo, sophisticated design is married with ingenious architecture to create comfortable living areas. It has three bedrooms, two toilet and baths and a living area and floor area of 70 sq. m. on a minimum lot area of 110 sq. m.
• Paige. Suiting the lifestyle of growing families, the Paige model is carefully designed to meet varying needs and tastes. It has three bedrooms, three toilet & baths, a maid’s room and lanai and has a floor area of 107 sq.m. on a minimum lot area of 150 sq. m.
• Caitlin. The largest of the three new models, Caitlin maximizes space with thoughtful design with three bedrooms, three toilets and baths, a maid’s room and a terrace. It has a floor area of 160 sq. m. on a minimum lot area of 180 sq. m.
All sharing the distinct architecture of American ranch-style homes, the three new models of Trails II complement the primary models which attained great reception from the market — Ungiolley, revealing a delightful interplay of space and height, it has a floor area of 160 sq. m. on 180 sq. m. lot area priced at P5.5 million; Alexandra, ingenious architecture and creative interior design maximizes the model’s floor area of 168 sq. m. on 180 sq. m. lot with price of P4.9 million; and Vittoria, offering plenty of room to complement the lifestyle of large families, it has a floor area of 188 sq. m. on 210 sq. m. lot area while priced at P6.2 million. Each of the six models incorporate nature’s splendor in their designs.
Trails II expresses the five-point design philosophy of 360° Living as conveyed by the original Trails of La Marea: (1) Intelligent use of space — intelligent space planning gives each home a feeling of being bigger than it actually is showing that "more can be done with less;" (2) Shelter around activity — each room in the homes is designed with family activities in mind promoting harmonious interaction among family members; (3) Multi-functionality — rooms can be used for more than one function. (e.g. family room doubles as a guest area, or as a room for reading, listening to music or watching TV); (4) Space of one’s own — each home has individual spaces for every member of the family (e.g. a quiet corner for mom, a mini-work space for dad, a hideaway for a child, etc.); and (5) Interior views — windows are thoughtfully placed so they look out onto delightful vistas, with natural light emphasizing the sense of space within.
Previews may be arranged by calling 360° Living at tel. nos. 842-1251 or 842-0436.
Driven by the success of the Trails of La Marea, Trails II is patterned after the 360° Living’s insight that raising children defines resident’s priorities, needs and lifestyle. Thus, Trails II is anchored around the family, with architecture and use of space creating non-traditional ambiance and configuration.
A three-hectare enclave surrounded by the verdant greens of Laguna, Trails II is nestled within the 42-hectare residential estate of La Marea. Inspired by the warm reception for the first three models, Trails II presents three new models evoking a comfortable ambiance with its use of earth tones highlighted by golden hues and details reflecting the architecture of American ranch-style homes:
• Tiara Piccolo. For the Tiara Piccolo, sophisticated design is married with ingenious architecture to create comfortable living areas. It has three bedrooms, two toilet and baths and a living area and floor area of 70 sq. m. on a minimum lot area of 110 sq. m.
• Paige. Suiting the lifestyle of growing families, the Paige model is carefully designed to meet varying needs and tastes. It has three bedrooms, three toilet & baths, a maid’s room and lanai and has a floor area of 107 sq.m. on a minimum lot area of 150 sq. m.
• Caitlin. The largest of the three new models, Caitlin maximizes space with thoughtful design with three bedrooms, three toilets and baths, a maid’s room and a terrace. It has a floor area of 160 sq. m. on a minimum lot area of 180 sq. m.
All sharing the distinct architecture of American ranch-style homes, the three new models of Trails II complement the primary models which attained great reception from the market — Ungiolley, revealing a delightful interplay of space and height, it has a floor area of 160 sq. m. on 180 sq. m. lot area priced at P5.5 million; Alexandra, ingenious architecture and creative interior design maximizes the model’s floor area of 168 sq. m. on 180 sq. m. lot with price of P4.9 million; and Vittoria, offering plenty of room to complement the lifestyle of large families, it has a floor area of 188 sq. m. on 210 sq. m. lot area while priced at P6.2 million. Each of the six models incorporate nature’s splendor in their designs.
Trails II expresses the five-point design philosophy of 360° Living as conveyed by the original Trails of La Marea: (1) Intelligent use of space — intelligent space planning gives each home a feeling of being bigger than it actually is showing that "more can be done with less;" (2) Shelter around activity — each room in the homes is designed with family activities in mind promoting harmonious interaction among family members; (3) Multi-functionality — rooms can be used for more than one function. (e.g. family room doubles as a guest area, or as a room for reading, listening to music or watching TV); (4) Space of one’s own — each home has individual spaces for every member of the family (e.g. a quiet corner for mom, a mini-work space for dad, a hideaway for a child, etc.); and (5) Interior views — windows are thoughtfully placed so they look out onto delightful vistas, with natural light emphasizing the sense of space within.
Previews may be arranged by calling 360° Living at tel. nos. 842-1251 or 842-0436.
BrandSpace Articles
<
>
- Latest
Latest
Latest
October 23, 2024 - 9:30am
By May Dedicatoria | October 23, 2024 - 9:30am
October 11, 2024 - 3:45pm
October 11, 2024 - 3:45pm
October 10, 2024 - 11:30am
October 10, 2024 - 11:30am
October 5, 2024 - 12:08pm
October 5, 2024 - 12:08pm
September 24, 2024 - 1:00pm
September 24, 2024 - 1:00pm
September 13, 2024 - 4:00pm
September 13, 2024 - 4:00pm
Recommended










