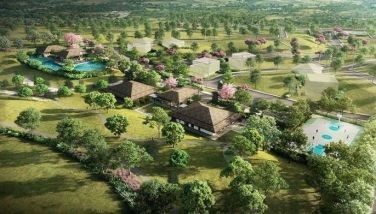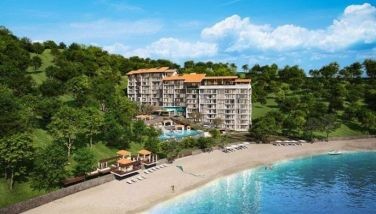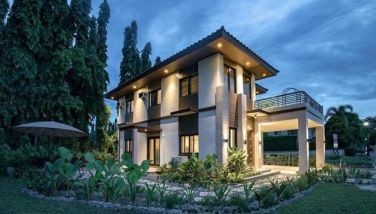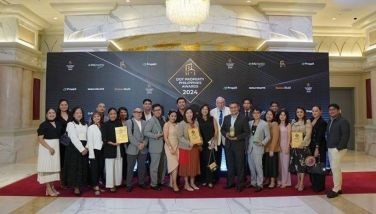Locsin-designed structure echoes mountain grandeur
July 27, 2002 | 12:00am
When you come down from the South Luzon Expressway through the Batangas exit, perhaps you will notice a structure that rests on a hilltop. No, it doesn’t shout out at you – it’s nothing garish or overly designed. Perched 340 meters above sea level, with undulating land that borders the area and a breathtaking countryside vista, the structure softly yet powerfully resonates the splendor of its natural surroundings.
The village clubhouse of Ayala Greenfield Estates in Calamba, Laguna is a piece of architectural art by the prestigious Leandro V. Locsin Partners. It consists of two connected pavilions with pitched roofs that echo the form of the mountain. The architects incorporated a great deal of transparency in the design, so that even from within the social hall, visitors are made constantly aware of their beautiful surroundings.
This theme of oneness with nature is further reflected in the material choices – grayish brown and blue-green stone, and "firefly" lights that illuminate the clubhouse. Designing the Clubhouse was sort of a peculiar process, according to Leandro Y. Locsin Jr., son of National Artist Leandro Locsin Sr., and administrator and design consultant of LV Locsin Partners.
Following the old tradition of ateliers in Europe, the firm conducts a firm-wide international competition for exceptional projects like the Ayala Greenfield Estates village clubhouse. The objective is "to surface ideas and see how the problems could be dealt with uniquely". In the case of the clubhouse, design teams presented their entries in a "pin-up" format, and the entire firm voted on the best solutions following critiques and discussions.
In the case of the clubhouse, the entries were whittled down to the finalists and it came down to two teams. "When there is finally a winning entry, we analyze it further, look for its weak points, try to articulate exactly what the design objectives are, and develop the scheme to reinforce these ideas. We get to the point where it actually matures," explains Locsin. Architect Orly Mateo, who lead the project team for the awe-inspiring Monastery of the Transfiguration of Mt. Kitanglad, Bukidnon, was team leader to the group that prevailed in the clubhouse competition. Mateo and his team then took charge of the new clubhouse.
The village clubhouse has the Laguna de Bay, Manila’s skyline, Laguna’s plains, Tagaytay ridge for a view, and the majestic Mt. Makiling as backdrop. "The scheme recognized that the mountain – nature itself – is far more powerful than anything that you could possibly build so that it would be useless to compete. The idea was really to "echo" the form of the mountain and be much more respectful towards the form of the mountain," said Locsin.
The village clubhouse of Ayala Greenfield Estates in Calamba, Laguna is a piece of architectural art by the prestigious Leandro V. Locsin Partners. It consists of two connected pavilions with pitched roofs that echo the form of the mountain. The architects incorporated a great deal of transparency in the design, so that even from within the social hall, visitors are made constantly aware of their beautiful surroundings.
This theme of oneness with nature is further reflected in the material choices – grayish brown and blue-green stone, and "firefly" lights that illuminate the clubhouse. Designing the Clubhouse was sort of a peculiar process, according to Leandro Y. Locsin Jr., son of National Artist Leandro Locsin Sr., and administrator and design consultant of LV Locsin Partners.
Following the old tradition of ateliers in Europe, the firm conducts a firm-wide international competition for exceptional projects like the Ayala Greenfield Estates village clubhouse. The objective is "to surface ideas and see how the problems could be dealt with uniquely". In the case of the clubhouse, design teams presented their entries in a "pin-up" format, and the entire firm voted on the best solutions following critiques and discussions.
In the case of the clubhouse, the entries were whittled down to the finalists and it came down to two teams. "When there is finally a winning entry, we analyze it further, look for its weak points, try to articulate exactly what the design objectives are, and develop the scheme to reinforce these ideas. We get to the point where it actually matures," explains Locsin. Architect Orly Mateo, who lead the project team for the awe-inspiring Monastery of the Transfiguration of Mt. Kitanglad, Bukidnon, was team leader to the group that prevailed in the clubhouse competition. Mateo and his team then took charge of the new clubhouse.
The village clubhouse has the Laguna de Bay, Manila’s skyline, Laguna’s plains, Tagaytay ridge for a view, and the majestic Mt. Makiling as backdrop. "The scheme recognized that the mountain – nature itself – is far more powerful than anything that you could possibly build so that it would be useless to compete. The idea was really to "echo" the form of the mountain and be much more respectful towards the form of the mountain," said Locsin.
BrandSpace Articles
<
>
- Latest
Latest
Latest
October 23, 2024 - 9:30am
By May Dedicatoria | October 23, 2024 - 9:30am
October 11, 2024 - 3:45pm
October 11, 2024 - 3:45pm
October 10, 2024 - 11:30am
October 10, 2024 - 11:30am
October 5, 2024 - 12:08pm
October 5, 2024 - 12:08pm
September 24, 2024 - 1:00pm
September 24, 2024 - 1:00pm
September 13, 2024 - 4:00pm
September 13, 2024 - 4:00pm
Recommended
February 7, 2025 - 12:00am




























