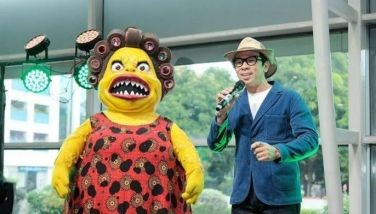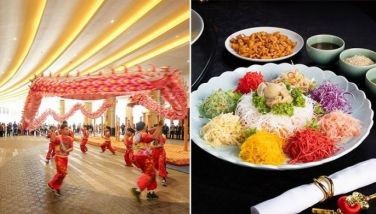SM Mall designs through the decades
MANILA, Philippines - Noticeably, SM malls today have undergone a major transformation to cater to a new breed of shoppers.
The sleek designs, open spaces, and iconic edifices in the newest SM malls are attracting shoppers who have become more aware and appreciative of style, fashion and global trends.
Architect Fides Garcia-Hsu of SM’s Engineering, Design and Development shared that SM, in general, has taken into account two kinds of customers in retail which are also reflected in the design of its malls. Those that are focused and those who act on impulse.
Focused buyers go to the mall with the intention of buying and carrying the right amount of money to achieve their objectives. Impulse buyers are those who visit the mall with no original intention of buying, but will do so if something appeals to them or continue to window shop.
“Both types are important for SM and that’s why zoning is equally important for us. We try to achieve the right tenant mix to cater to both types,” Hsu said.
Take Mall of Asia, SM’s premier mall in Pasay as an example. The Hypermarket and The SM Store are located on both north and south carparks. The entertainment mall which houses cinemas and various dining establishments, are at the seafront side while the Cyberzone is on another floor. The food and beverage units are along the pedestrian streets.
SM North EDSA, which has undergone several renovations and upgrades in the last few years, follows a similar zoning pattern which aims to provide a more convenient shopping experience while also allowing equal exposure to majority if not all the mall tenants.
Hsu shared that SM patriarch Henry Sy, Sr. or Tatang (father), as he is fondly called, has provided the direction for the design of SM malls and is, in a way, the first architect of the SM malls.
SM malls usually follow a straight or H-path which makes it convenient for shoppers to find their way from point A to point B, said Hsu. “Tatang also taught us how to plan the space. He told us that every inch is valuable,” she said.
From shoebox to out-of-the-box
In recent years, SM malls have transcended the boxy look to develop into bolder and more artistic designs. SM Aura in Taguig, which was designed by Miami-based Arquitectonica drew inspiration from the elements—much like a tree melding with its roots or a waterfall cascading into a river. It also aims to be one of the first civic centers to be certified gold under the US Green Building Council Leadership in Energy and Environmental Design (LEED) program.
The 470,000 sqm SM Seaside City in Cebu, which promises to be a regional landmark in the Visayas, meanwhile takes inspiration from the legendary nautilus shell. The mall, which will feature a steel cube sculpture and a 148-meter tower with a viewing deck that has a breathtaking 360-degree view of Cebu, is expected to cater to various segments of the market.
These new designs are a huge departure from the original designs of SM malls.
Interestingly, the old design mirrored the shopping preferences of the era. In the 1980s, Filipinos mainly flocked to the box-type SM malls, usually rising three storeys, for their basic needs, for convenience and for novelty while others just wanted to bask in the airconditioning to get away from the scorching heat that a tropical country like the Philippines is known for.
The straightforward design also appeared to echo both the personality and the vision of Sy who was known to many as a “no-nonsense”, straightforward man.
The next wave: sustainable malls
Hsu said environmental sustainability has become the paramount consideration at present and for years to come in terms of mall development.
“SM will continue to incorporate sustainable features in its malls. Rain harvesting, water recycling, expansive skylights and clerestorys to provide sufficient daylighting, the use of solar panels to provide adequate percentage of the mall’s power requirement, the use of high performance IGU (insulating glass units), deck landscaping and a host of other measures will be looked into and integrated into the planning,” Hsu said.
SM Marikina which is within the Marikina River watershed and situated in a flood prone area was built on concrete stilts to elevate the structure. The mall was constructed 20 meters farther than the suggested 90-meter distance from the center of the Marikina river.
SM Center Muntinlupa was also enhanced to be more resilient in light of two fault exposures in the area. It stands with a five-meter buffer zone to minimize the impact of earthquakes and other disasters such as the rupturing of both sides of the fault.
SM City Masinag in Antipolo has fully revolutionized the company’s approach to sustainable and disaster resilient design. It incorporates a three million gallon holding tank to reduce the impact of super typhoons that plague the area. The tank has the capacity to hold water volume generated from constant rainfall of a storm similar to Typhoon Ondoy (Ketsana) for over three hours.
Other unique sustainable features of SM malls include high windows above eye level that use natural light to illuminate company facilities; the use of LED and CFL light bulbs to further reduce electricity consumption; environmentally-friendly materials and technology for all heating and cooling processes; water-efficient fixtures systems to reduce potable water consumption such as waterless urinals and faucet aerators; and prudently-selected construction materials that minimize the impact of certain structures, promote healthier indoor environments and enhance performance of all company facilities.
Roof gardens are also incorporated in the malls which make both commercial and environmental sense. These not only cool the mall, but also draw people upwards, thereby providing better footfall to tenants on the higher floors; retain water during heavy rainfall and reduce flooding; reduce heat transfer to the local environment by absorbing heat through trees, plants and fauna. “The roof gardens we design for SM make a solid contribution to disaster resilience that should be considered country wide,” Arquitectonica managing director-Asia Peter Brannan said.
“As builders, we know that the most iconic monuments depend on a great foundation. Our approach to sustainability works the same way. By designing green, we are not only making a commitment to revolutionizing the retail industry, but we are also creating a solid foundation for future stewards of the environment to build on,” SM Prime president Hans Sy had said.
- Latest
- Trending
































