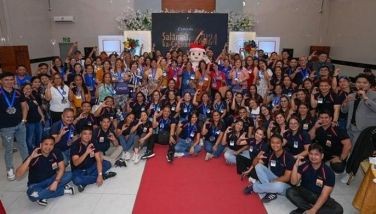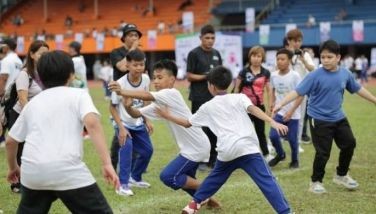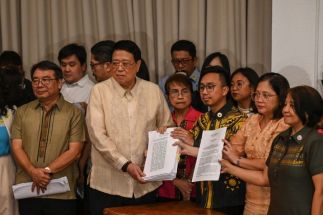Private firm to fabricate DOST-FPRDI folding house
June 11, 2001 | 12:00am
LOS BAÑOS, Laguna – A private company will fabricate the ‘folding house’ developed by a research institute of the Department of Science and Technology (DOST) based here.
The "instant" prefabricated house, officially called "F Shelter Building Construction Technology," was developed by a team of engineers of the Forest Products Research and Development Institute (FPRDI).
Initially, the Andras Construction, Inc., a Manila-based private company, will fabricate a limited number of units of the "F-Shelter" to market test and promote it.
As agreed upon, FPRDI will provide the technical information and know-how to Andras in the use of the F-Shelter Building Construction Technology system.
The DOST institute, headed by Director Florentino O. Tesoro, will also provide the technical personnel to conduct on-site demonstration and technical assistance in the adoption of the technology in the construction of five units of Andras-designed shelters which it would like to promote and market.
Moreover, FPRDI will give preference to Andras to negotiate for a longer and limited right to use the FPRDI Shelter technology.
Andras, for its part, will, among other things, develop and implement a promotional program at its own expense, for the product launching and promotion marketing of five client-cooperator-designed F-Shelters in coordination with FPRDI.
The F-Shelter developed by the FPRDI team headed by Dr. Florence Soriano was conceived as an instant house in calamity areas.
The team fleshed out the F-Shelter from a contemporary concept whereby a shelter can be folded for storage, and transported to calamity areas to serve as temporary housing.
The F-Shelter (F stands for Foldaway) can be assembled in less than an hour by four persons.
When the calamities have passed, the shelters can be retrieved and stored and made use of in the next calamity.
From a distance, the prototype F-Shelter looks like a giant attache case when folded up, measuring 2.44 meters long, 2.67 meters high, and one meter wide.
When unfolded and set up, it has a useful floor space of 11.86 square meters (2.44 x 4.862 m) and looks like a regular house-complete with doors and windows, provision for power and lights, but no toilet or water. It can comfortably shelter a family of five to six adults.
The F-Shelter’s design is structurally sound and sturdy enough to withstand the rigors and stress of being portable. It is set on steel footings to keep it about three feet above ground.
Available in either timber or steel, it weighs 800-900 kilograms and needs a forklift to handle it. It can, however, be handled "bayanihan-style" by eight to 10 persons.
The F-Shelter’s walls, floorings, and roofing are made of wood cement boards, another technology adapted and developed by FPRDI for Philippine conditions. Cement board is preferred because of its properties: termite-resistant, fire-resistant, heat and sound insulator, and does not unravel even when soaked in water for long periods of time.
The lumber framing used is chemically treated against termites and fungal rot. The design also specifies steel casement windows, door, and doorjamb with standard door handle and lock. It is compete with electrical fixtures.
F-Shelter can also be used as semi-permanent barangay health center, barangay office, day-care center, farmhouse, beach house, mobile home, and housing for househelp.
The "instant" prefabricated house, officially called "F Shelter Building Construction Technology," was developed by a team of engineers of the Forest Products Research and Development Institute (FPRDI).
Initially, the Andras Construction, Inc., a Manila-based private company, will fabricate a limited number of units of the "F-Shelter" to market test and promote it.
As agreed upon, FPRDI will provide the technical information and know-how to Andras in the use of the F-Shelter Building Construction Technology system.
The DOST institute, headed by Director Florentino O. Tesoro, will also provide the technical personnel to conduct on-site demonstration and technical assistance in the adoption of the technology in the construction of five units of Andras-designed shelters which it would like to promote and market.
Moreover, FPRDI will give preference to Andras to negotiate for a longer and limited right to use the FPRDI Shelter technology.
Andras, for its part, will, among other things, develop and implement a promotional program at its own expense, for the product launching and promotion marketing of five client-cooperator-designed F-Shelters in coordination with FPRDI.
The F-Shelter developed by the FPRDI team headed by Dr. Florence Soriano was conceived as an instant house in calamity areas.
The team fleshed out the F-Shelter from a contemporary concept whereby a shelter can be folded for storage, and transported to calamity areas to serve as temporary housing.
The F-Shelter (F stands for Foldaway) can be assembled in less than an hour by four persons.
When the calamities have passed, the shelters can be retrieved and stored and made use of in the next calamity.
From a distance, the prototype F-Shelter looks like a giant attache case when folded up, measuring 2.44 meters long, 2.67 meters high, and one meter wide.
When unfolded and set up, it has a useful floor space of 11.86 square meters (2.44 x 4.862 m) and looks like a regular house-complete with doors and windows, provision for power and lights, but no toilet or water. It can comfortably shelter a family of five to six adults.
The F-Shelter’s design is structurally sound and sturdy enough to withstand the rigors and stress of being portable. It is set on steel footings to keep it about three feet above ground.
Available in either timber or steel, it weighs 800-900 kilograms and needs a forklift to handle it. It can, however, be handled "bayanihan-style" by eight to 10 persons.
The F-Shelter’s walls, floorings, and roofing are made of wood cement boards, another technology adapted and developed by FPRDI for Philippine conditions. Cement board is preferred because of its properties: termite-resistant, fire-resistant, heat and sound insulator, and does not unravel even when soaked in water for long periods of time.
The lumber framing used is chemically treated against termites and fungal rot. The design also specifies steel casement windows, door, and doorjamb with standard door handle and lock. It is compete with electrical fixtures.
F-Shelter can also be used as semi-permanent barangay health center, barangay office, day-care center, farmhouse, beach house, mobile home, and housing for househelp.
BrandSpace Articles
<
>
- Latest
- Trending
Trending
Latest
Trending
Latest
Recommended



























